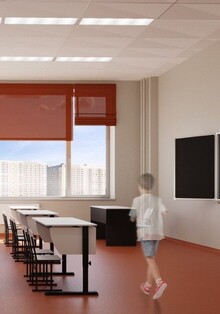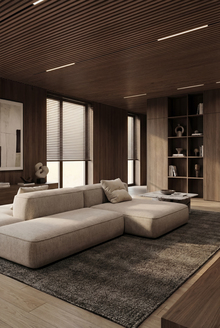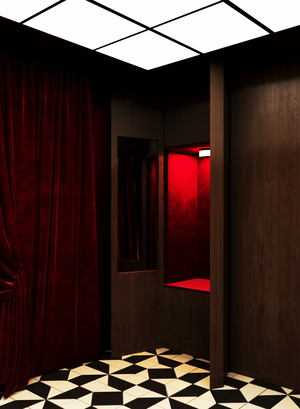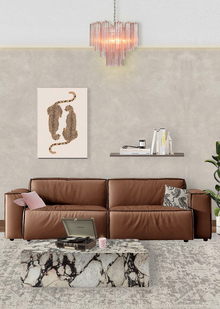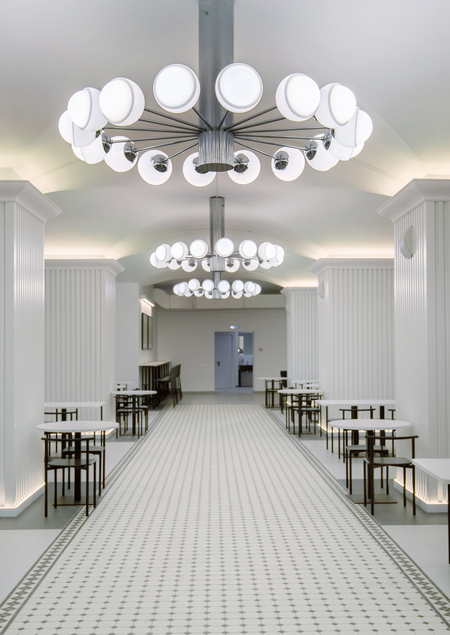
Up-to-date interiors of the I.N.U.U.S. Building on Butcher’s 20. Table
==History==The building, located on the street of Butanicka, house 20, was identified in 1920 by the project of the famous Russian architect, I. I. Ruerberg, and famous for its rich cultural heritage, and has been at the operational headquarters of the National Research University, Higher School of Economics since 1995.
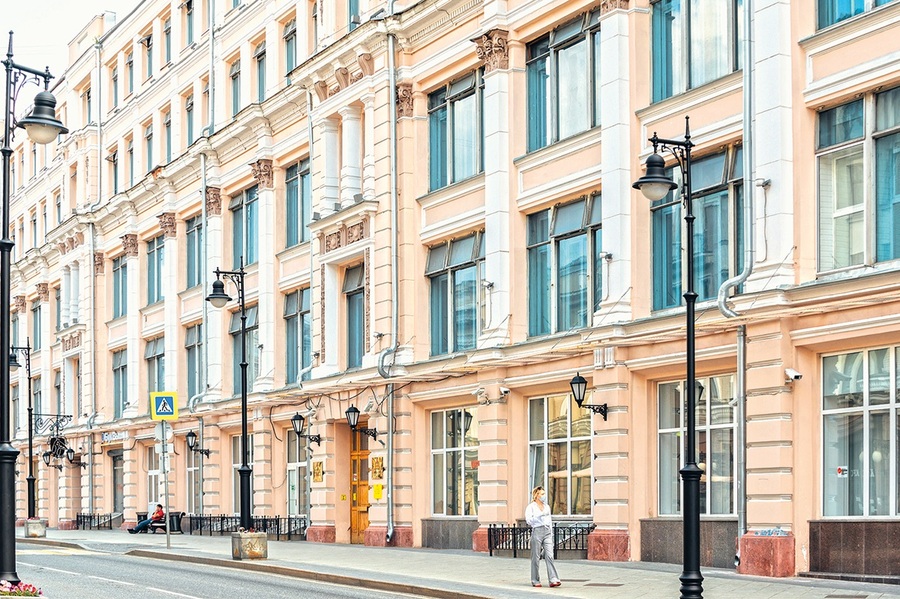
Major repairs were last carried out in 1997 at the ICU General Building in Butanica. However, in 2019, the ICU Design Laboratory began to develop a design concept and a reconstruction project aimed at providing the main building of the Tower with a modern image. And since 2022, in a building on Butcherice, 20 have been implementing educational, office and public space designs. A team of designers and architects from the Design Laboratory have been designed to design new design solutions, a single design code has been developed for public spaces, while preserving historically valuable finishes in the interior architecture, and 3D visualizations of updated spaces have been created.
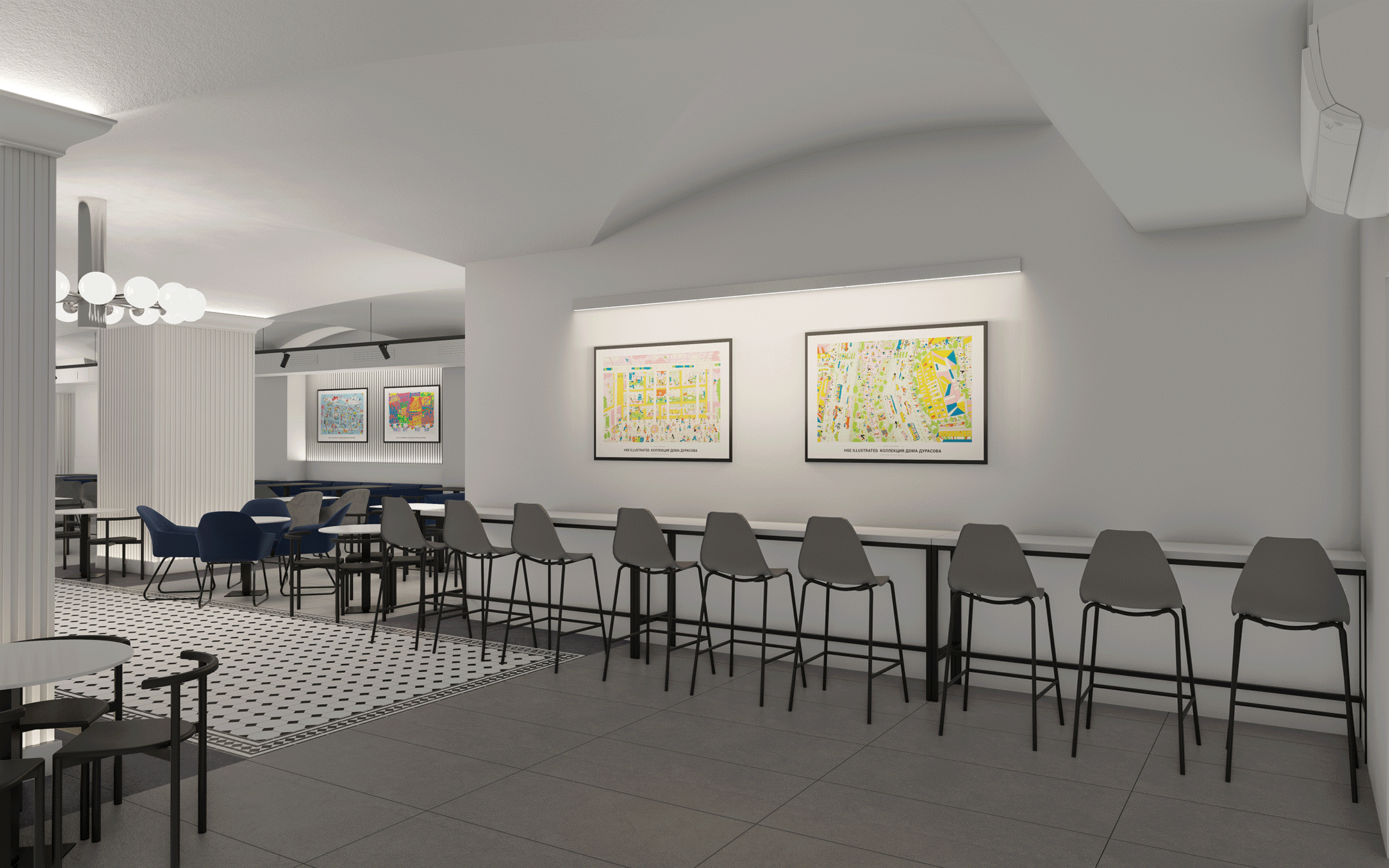
During the major renovation, the lounge, the entry group and the dining room were re-examined. The main objective of the renovation was to create a multifunctional, user-friendly university environment within the structure of the existing building. Global reconfigurations were not envisaged because they were not possible, but as a result the building was given new recreational spaces and more light corridors, which had a positive effect on the visual perception of space: it became more «transparent».
The updated theater foyer and dining room are now located in the rooms of the early 18th century, once owned by the descendant of Rürik, Prince Koltsov-Masalski, which are located inside the corps on the Butanica. The design of the foyer is made in white shades and is decorated with a ray that is elegantly combined with the open rooms of the 18th century and leaves room for a variety of supplements — for example, bright posters of future performances that can be placed along the corridor.
The design of the dining room was partly inspired by the style used in the layout of the Moscow metro station. The carrying columns are framed with a diode-lighted ripple, which visually increases the height of the ceilings decorated by the restored Soviet chandeliers. The cafeteria was dominated by a broom rug that referred to a historical tile in the front floor lobby. A separate block of work was devoted to furniture and the variability of seating arrangements.
In addition to its primary function, the cafeteria has recently served as an exhibition space. Illustrated side nephs now contain artwork, as do the two expository windows at the entrance to the dining room. The first exhibition held here was a project by students and teachers of the National School of Design, the House of Durasov on the Pokrov Boulevard.
