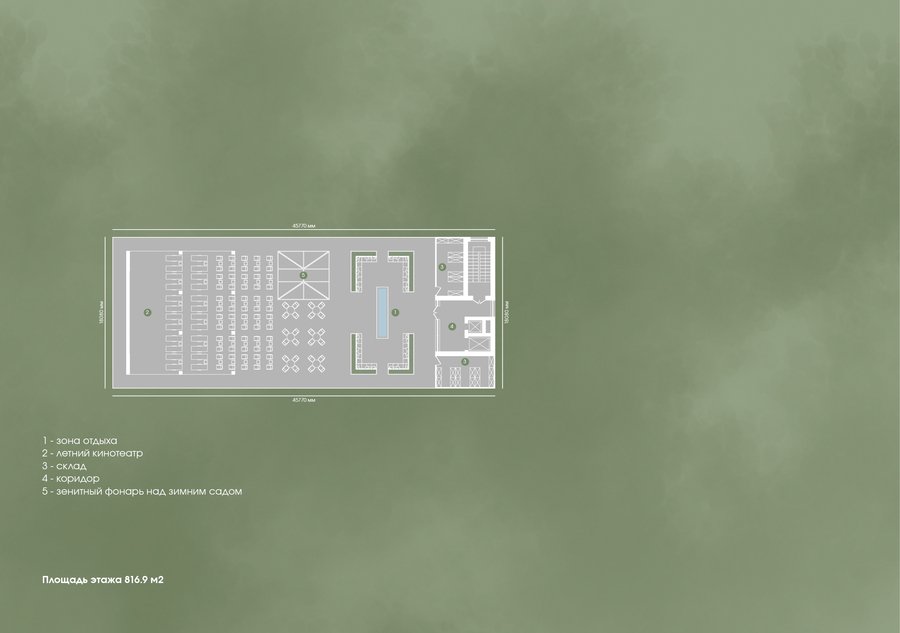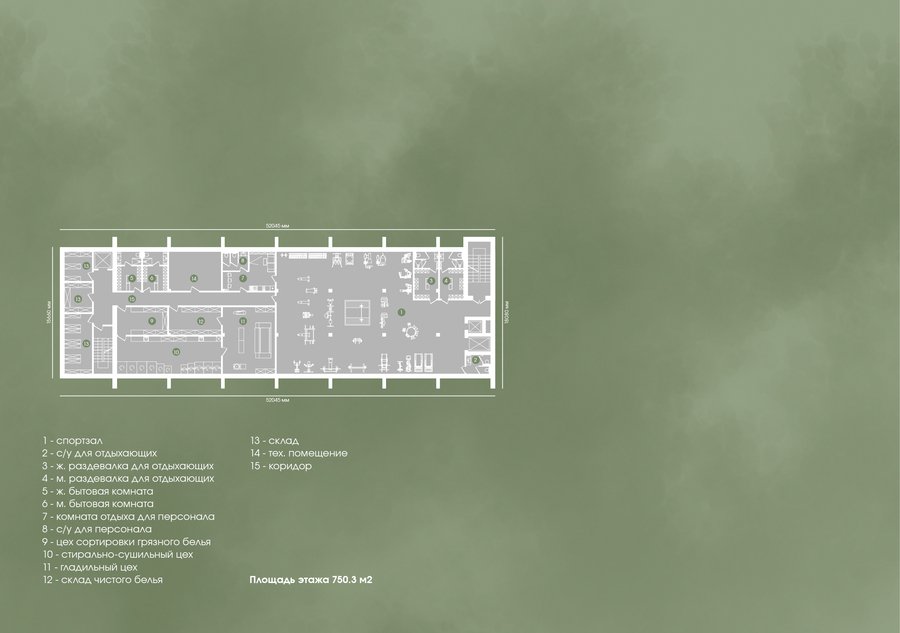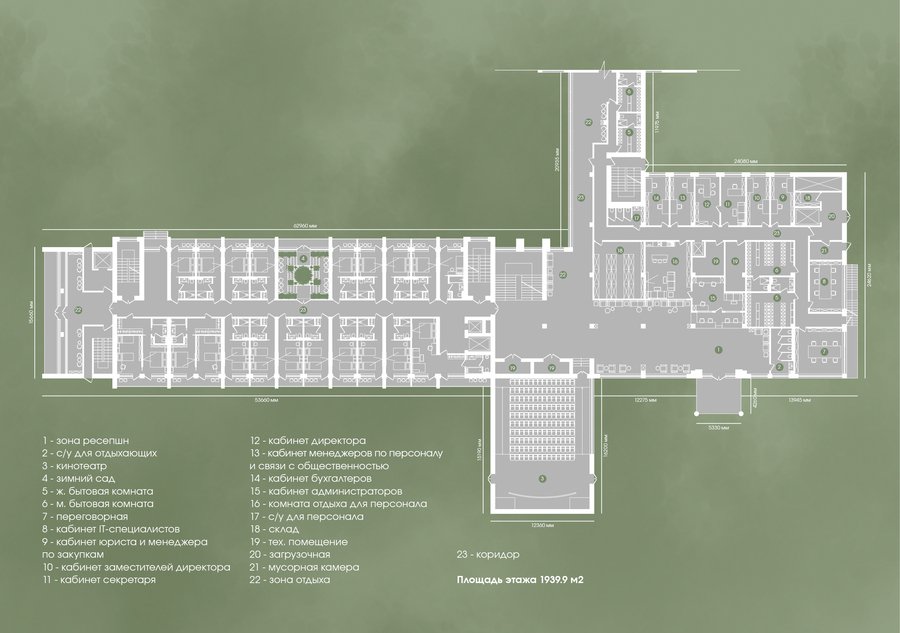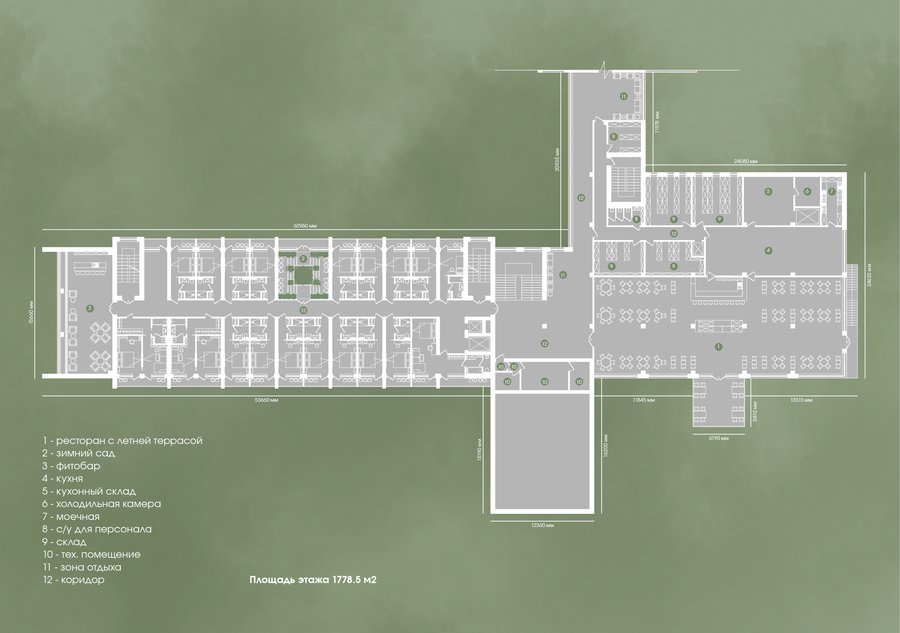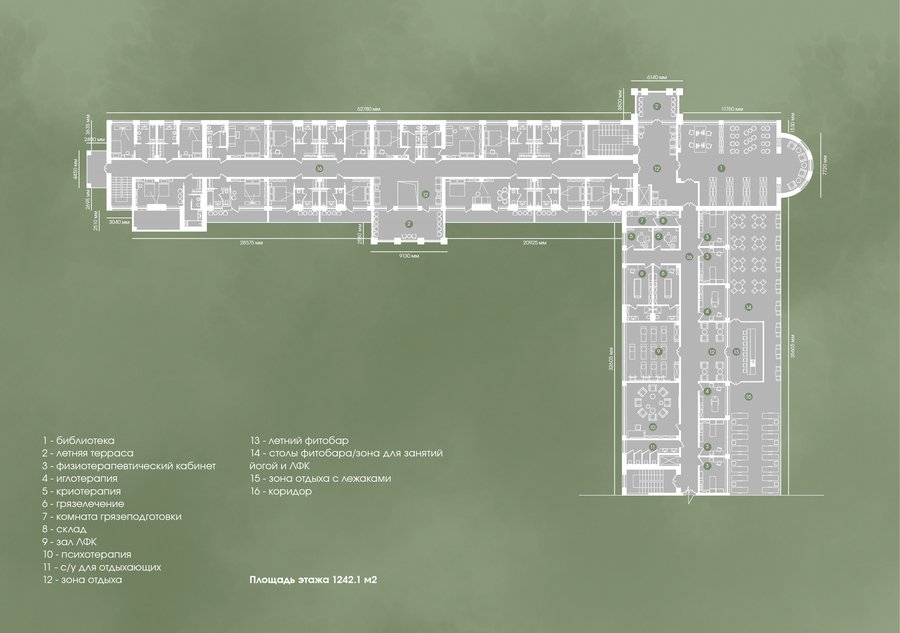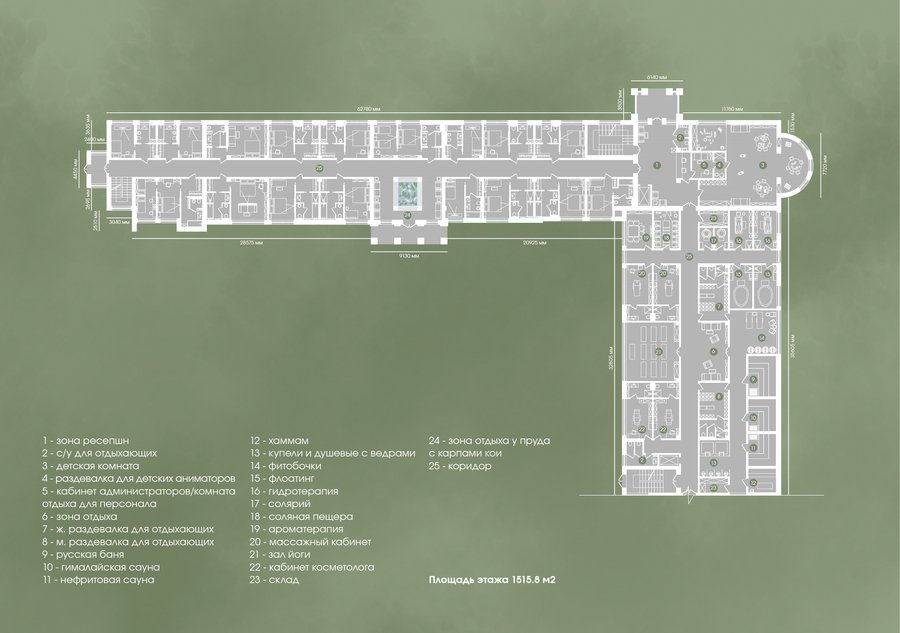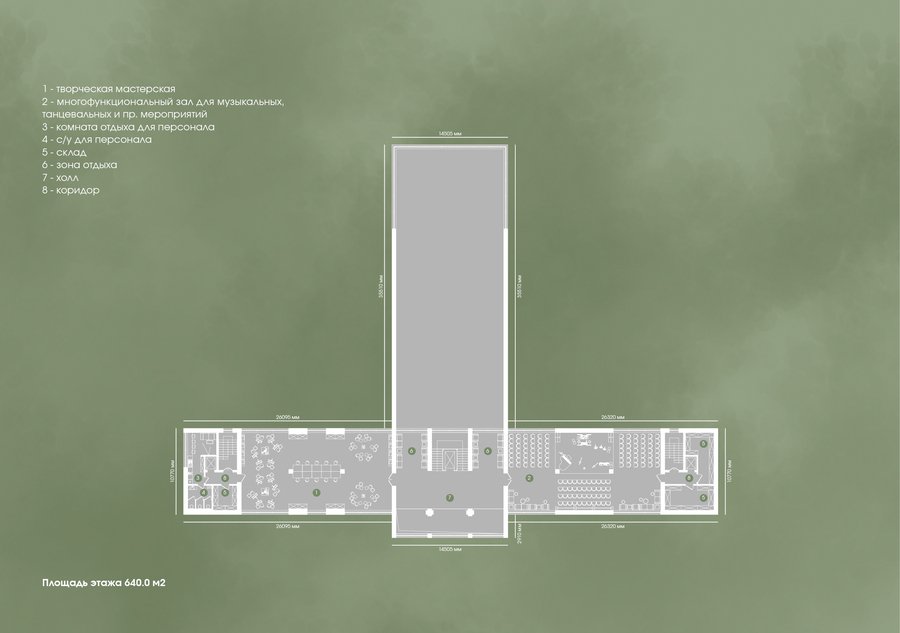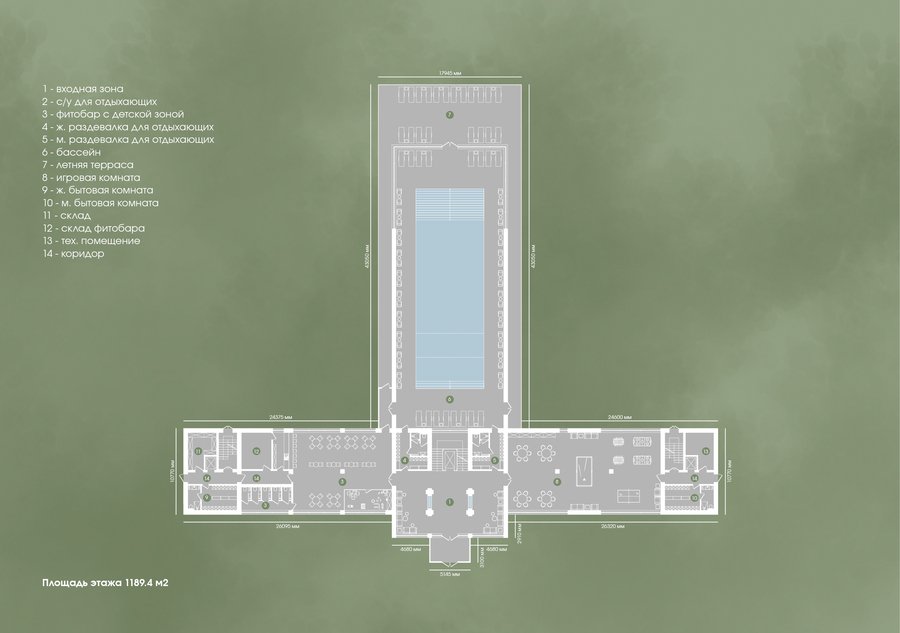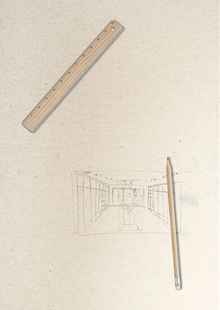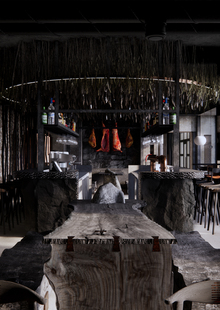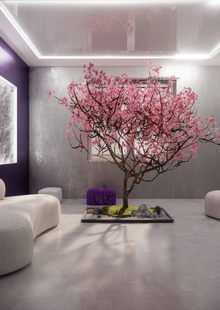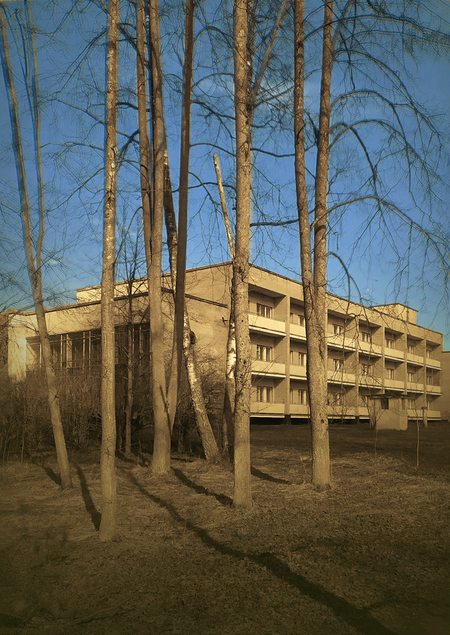
Reconstruction of the «Trust» sanatorium
The project is the final part of the final qualification work and demonstrates the outcome of the project developed for the reconstruction of the «Truth» sanatorium, which has been transformed into a modern health centre for the treatment of nervous system diseases. «Truth» has the potential to become a good place for tired Moscowites looking for stress relief and relaxation.



The interior of the sanatorium
The main problem with the truth sanatorium is that the function of buildings is not modern. It is therefore necessary to develop modern scenarios and functional zoning of buildings, as well as a new modern layout, a new concept of interiors and a unified design code for the whole complex of buildings.
Visualization
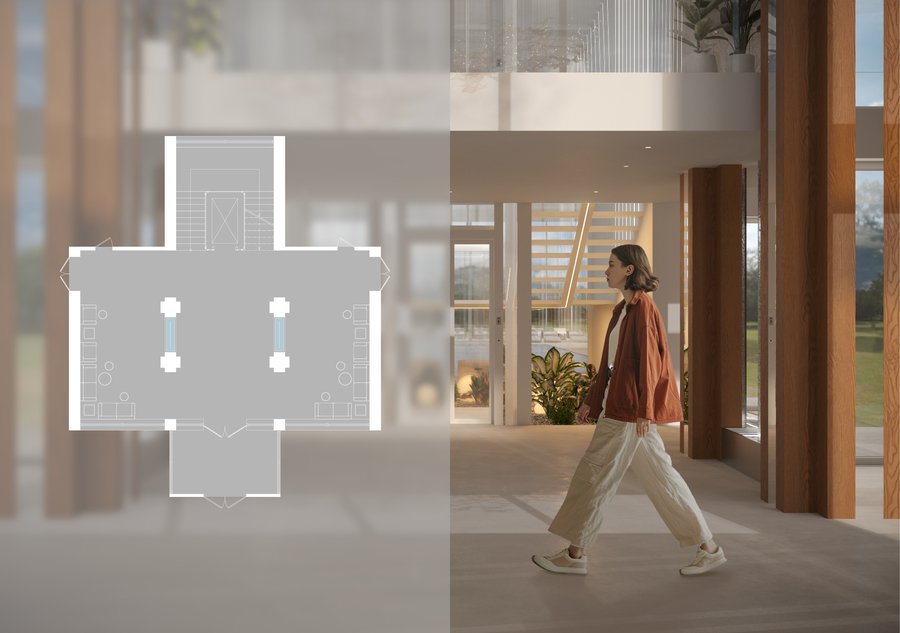
Inlet zone 3 of shells
Inlet zone 3 of shells
Inlet zone 3 of shells
Inlet zone 3 of shells
Inlet zone 3 of shells
hall 2 floors 3 buildings
hall 2 floors 3 buildings
basin 3 shells
basin 3 shells
basin 3 shells
basin 3 shells
area of reception 1 of the shell
area of reception 1 of the shell
family number 1 of the hull
family number 1 of the hull
family number 1 of the hull
family number 1 of the hull
family number 1 of the hull
Single room number 2 of the shell
Single room number 2 of the shell
Single room number 2 of the shell
double-seat number 2 of the shell
double-seat number 2 of the shell
double-seat number 2 of the shell
double-seat number 2 of the shell
Plans and schemes
functional zoning diagram of 1 shell
планировочное решение -1 этажа 1 корпуса
functional zoning scheme of 2 shells
планировочное решение 1 этажа 2 корпуса
3 shell functional zoning scheme
планировочное решение 1 этажа 3 корпуса
Planning decisions 5 and 7
Situation plan
Master plan
Reference to diploma visual study
