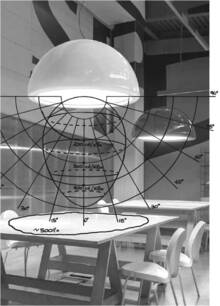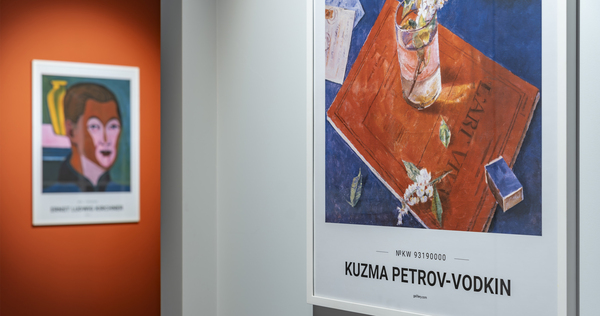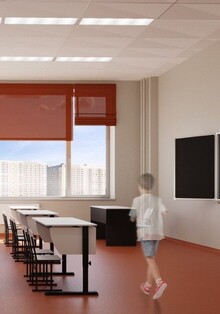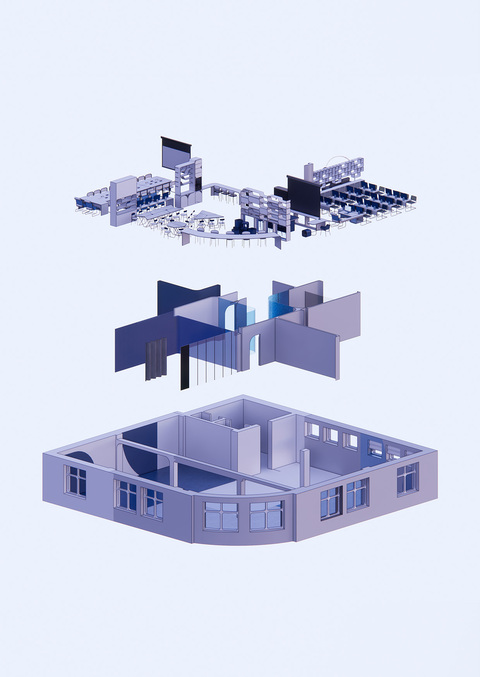
Design project of the interior for the educational cluster: «Shape of blue»
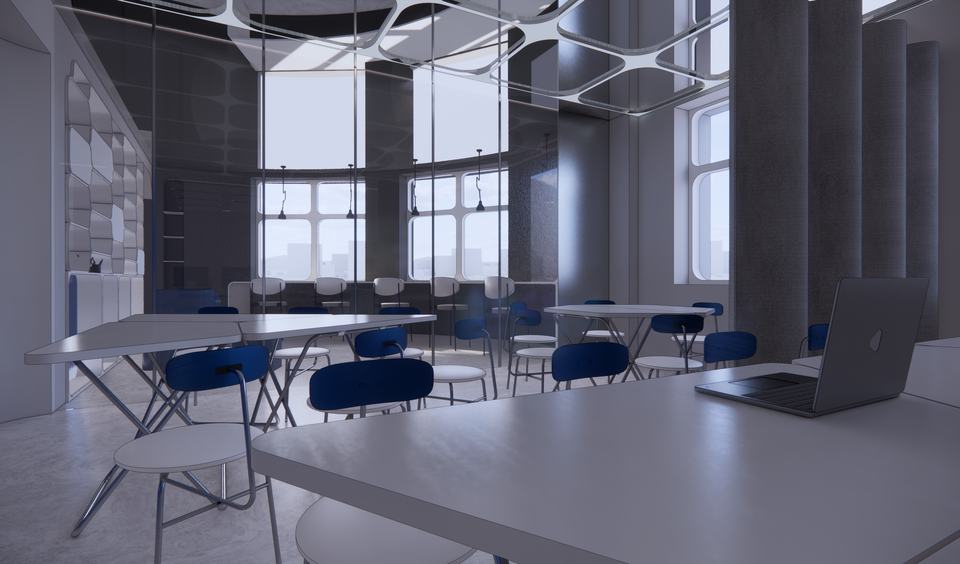
In this design project of the interior for the educational cluster, we tried to create a sufficiently illuminated and light educational space. Thus, smoothed forms were taken as a basis, and natural, concrete, glass were chosen as materials. The color decision was made on the basis of the positive effect of blue on the cognitive and psycho-emotional abilities of students, the chosen color scheme also recalling the HSE identity style.
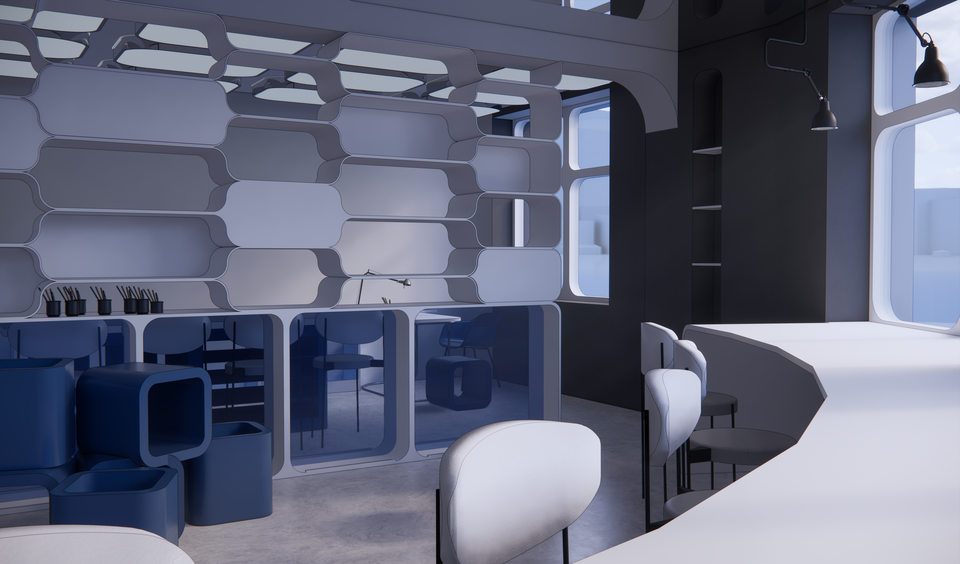
Entrance area
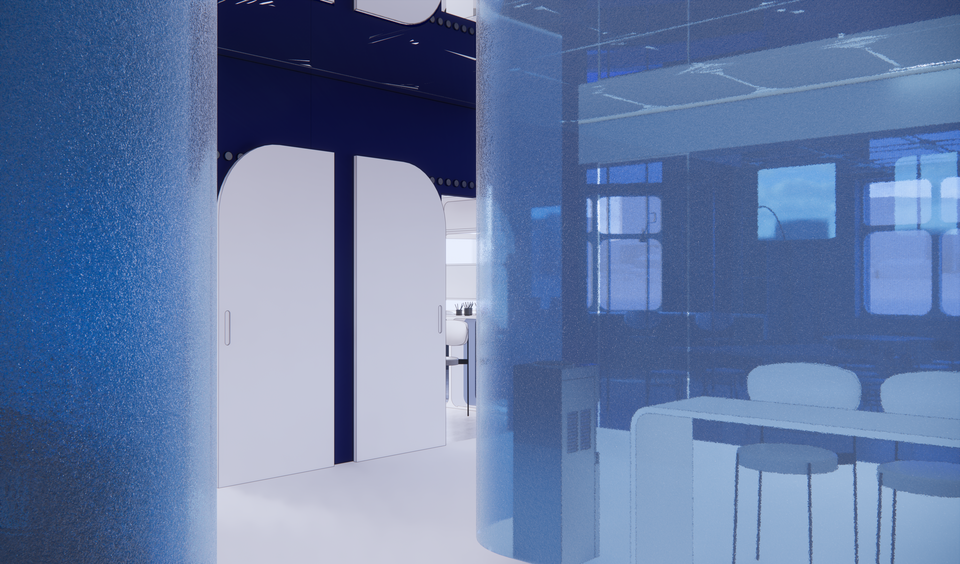
Public space
Workshop for art practice
Сoworking
Seminar auditorium
Computer room
Teachers lounge
Analytics and statement of Work
General information: Space area — 250 m² Total number of students — 188 Total number of teachers — 14 Average number of teachers — 4 Number of people in the cluster at one time — 60 Average number of people — 48 Number of audiences — 3
Wishes of students and teachers: • transformable premises for different types of activities • ergonomic workplaces • storage areas for working samples/books • storage spaces (general and individual) • availability of projectors in classrooms • blackout blinds on the windows • places for the exhibition of projects • bright and spacious auditoriums • functionality and comfort • acoustic solutions • comfortable climatic conditions • location of workplaces • recreation area with soft sofas and entertainment • refrigerator, coffee machine, cups • bright accents in furniture • lots of natural light • sockets • material library • coworking • teachers lounge
DIAGRAM 1 Students submissions: 1/ Upholstered furniture 2/ More jobs 3/ More outlets 4/ Good lighting
DIAGRAM 2 Preferred colors: 1/ Light natural 2/ Light achromatic 3/ Dark achromatic 4/ Accent 5/ Contrasting
Planning solution
• Computer room — 20 workplaces — material library/storage
• Workshop for art practice — high work tables — racks for storage of materials — mobile photo studio
• Coworking — meeting room — modular tables — zoning
• Seminar auditorium — transformable audience — folding tables — extra storage
• Teacher’s lounge — desktop for consultations — storage — rest zone
• Kitchen — coffee point –dinner Zone
• Pantry –storage area
• Bathroom — Neutral space — Minimal decor
