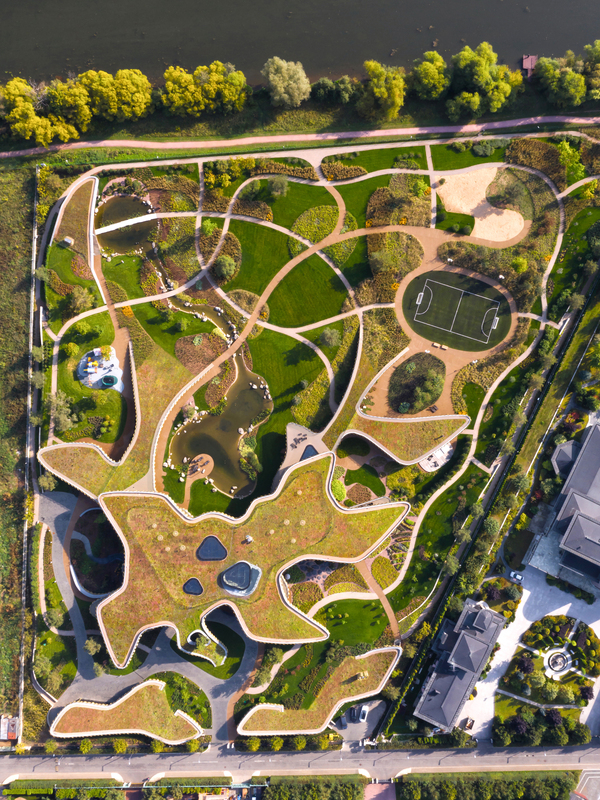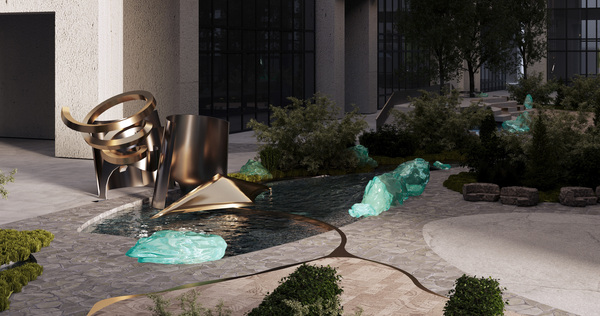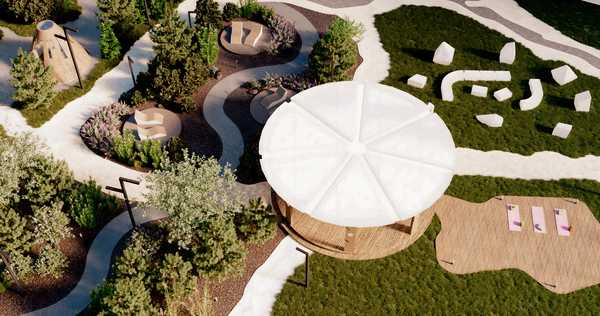
N.N. Residence
N.N. Residence designed by J.Mayer.H studio is located in the suburbs on the banks of the Moscow River. The architects designed the new family house to fit seamlessly into the landscape, creating an image of unity between architecture and nature. Therefore, the main objective of the improvement project was to continue the concept of the German studio and link the building with the landscape. It was also necessary to correctly distribute all functional zones and create a logistics infrastructure between them, taking into account private spaces and service areas
The idea of creating a multi-level landscape is at the heart of the project, in which recreation areas for the whole family are integrated
Resembling the elevated sections of the layers of the earth, the landscaped roofs and terraces smoothly transition into the garden, creating a single living space of the garden. There are curved retaining walls of variable height on both sides of the site at a short distance from its borders. The cross-section of the site resembles a half-pipe. This method visually erases the boundaries of the site, creates evenness and a comfort zone inside the territory. Paths behind the retaining walls are used by personnel, so as not to pass through private spaces. They are connected to all service buildings and provide unobtrusive access to all functional areas
The area is divided into six zones. In the west, there is an entrance group and all service buildings. The central place of the site is occupied by a large pond with a small pier in the form of a drop. The pond is close to the main house, creating a visual link to the river. In the eastern part, there is a sports ground, which complements the integrated sports and recreation area of the swimming pool and sauna. In winter the sports ground is used as an ice rink and in summer as a football field. Next to the guest house there is a children’s playground, and closer to the river, at a distance from the house there is a gazebo and a sandy beach. A small pond and a dry garden are adjacent to the gazebo, forming a multifaceted view of the site. All functional areas are connected by different routes, including ones for running. The curved paths repeat the edges of the building and create a smooth transition between nature and architecture
The territory’s landscaping creates a sense of natural environment. Each functional zone has plants that accentuate the use of space and visual perception. All perennial plants are characteristic of the Moscow Region climate zone and are selected according to the flowering time, so the colours and textures of the garden are constantly changing

