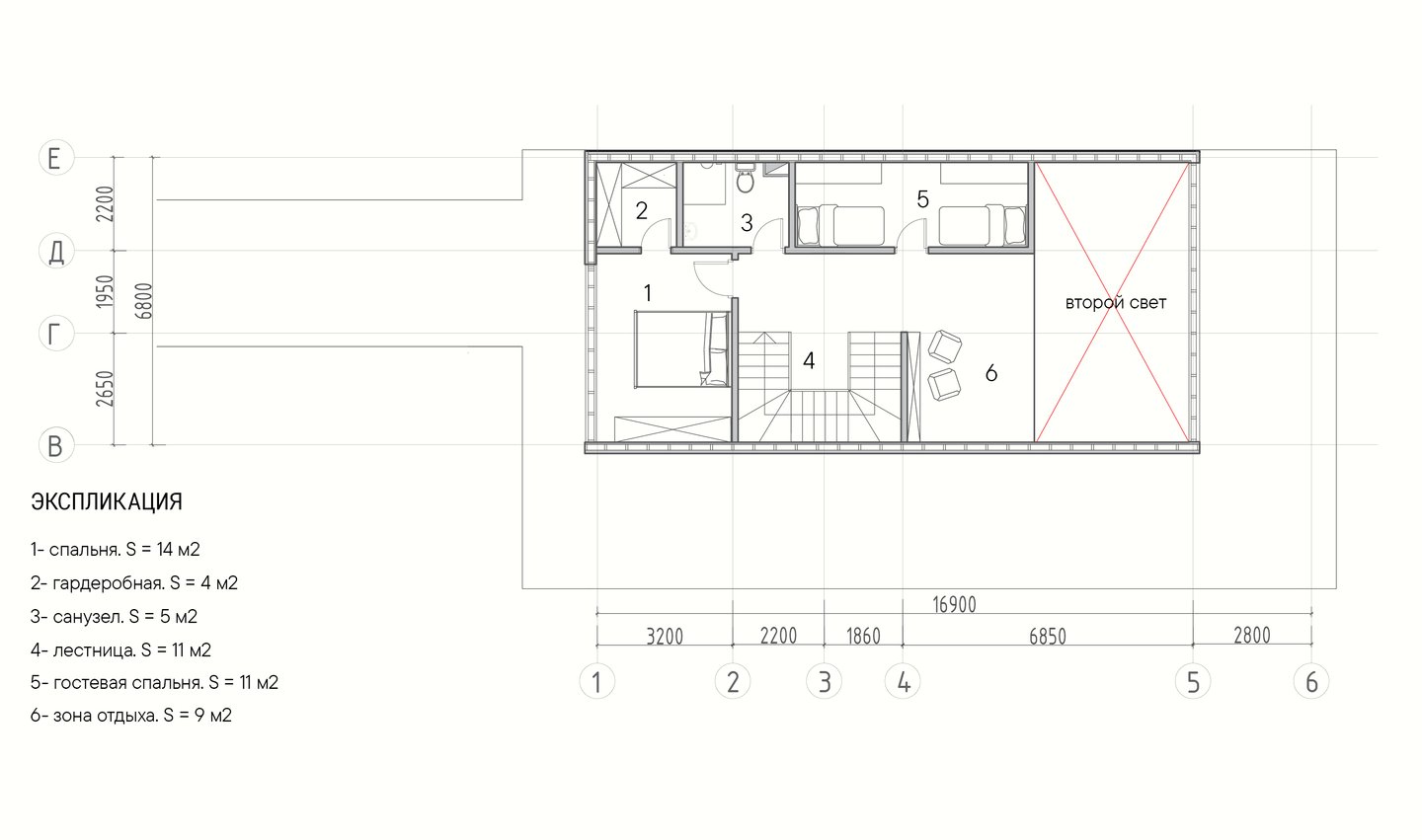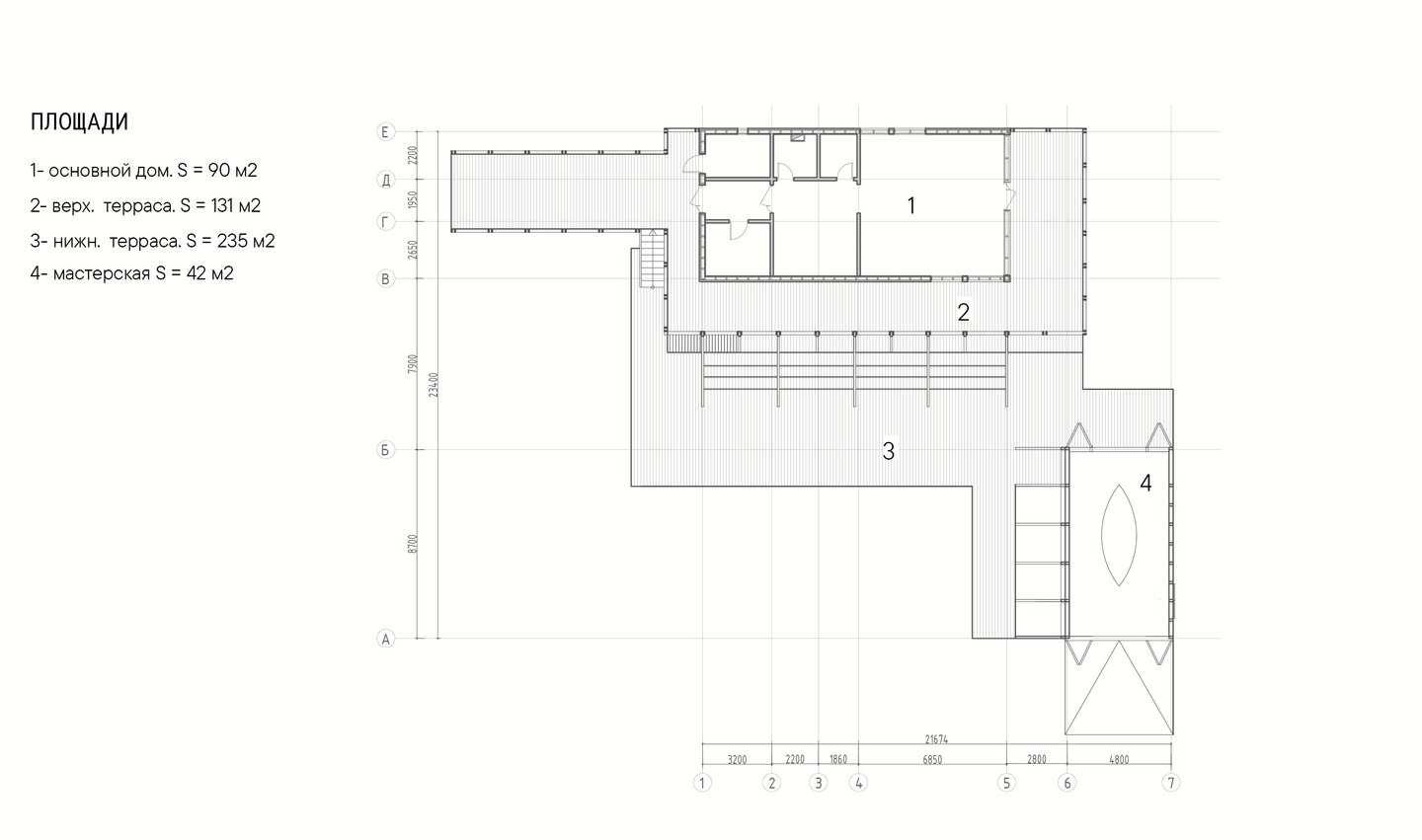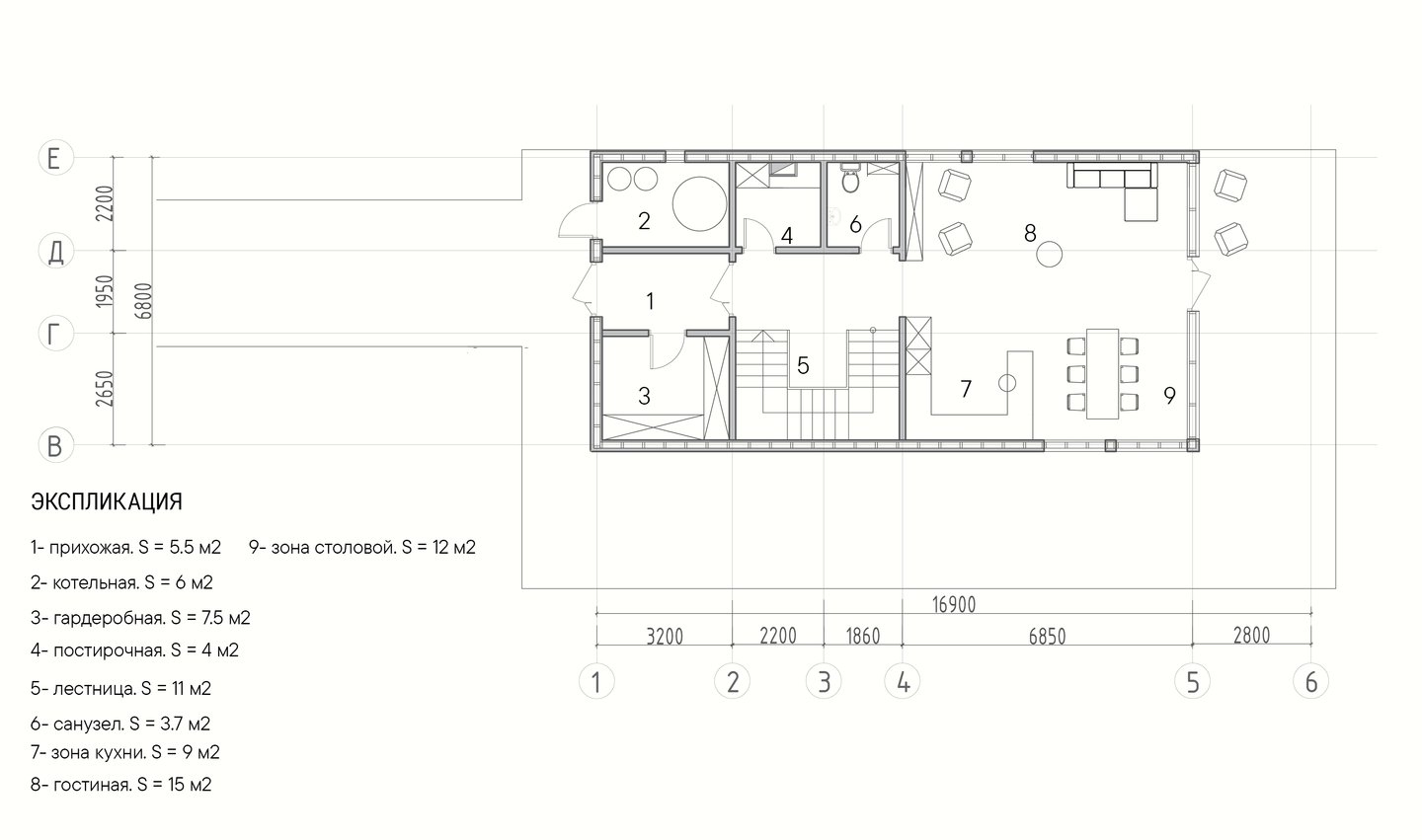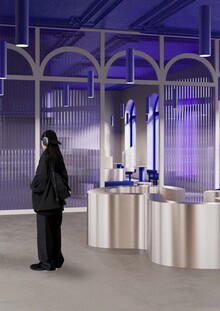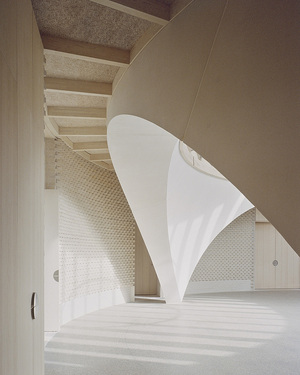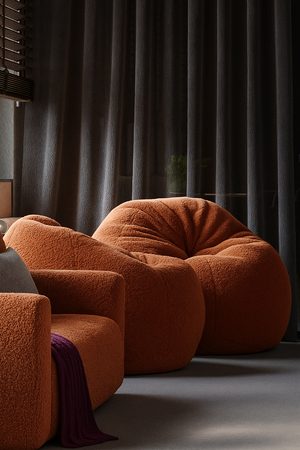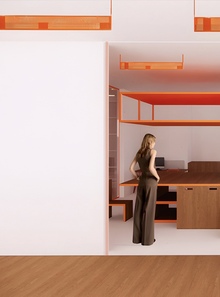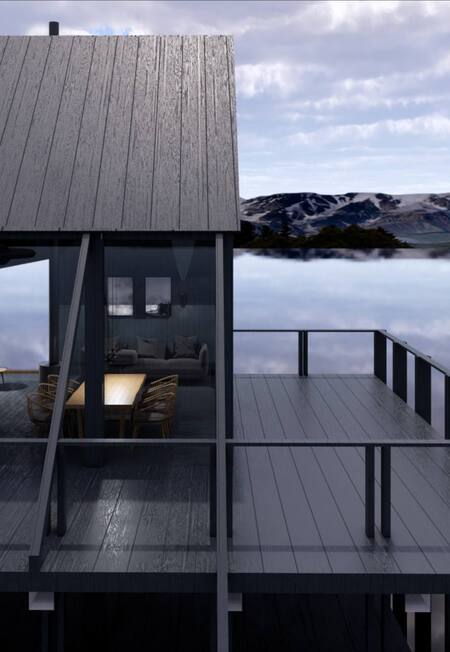
Fisherman ' s House in Norway
The design concept of a fisherman’s house in Norway, surrounded by painting fjords. The customer’s request was to develop a complex with a residential home and a small building workshop where he could repair the boats. The house combines Norwegian minimalism, comfort, and comfort. The area with the living room and the kitchen goes out into the water-free area, and the living room is located in the west, while the bedroom is in the east, which makes it possible to fall asleep to catch the dawn and to watch the sunset in the evening.
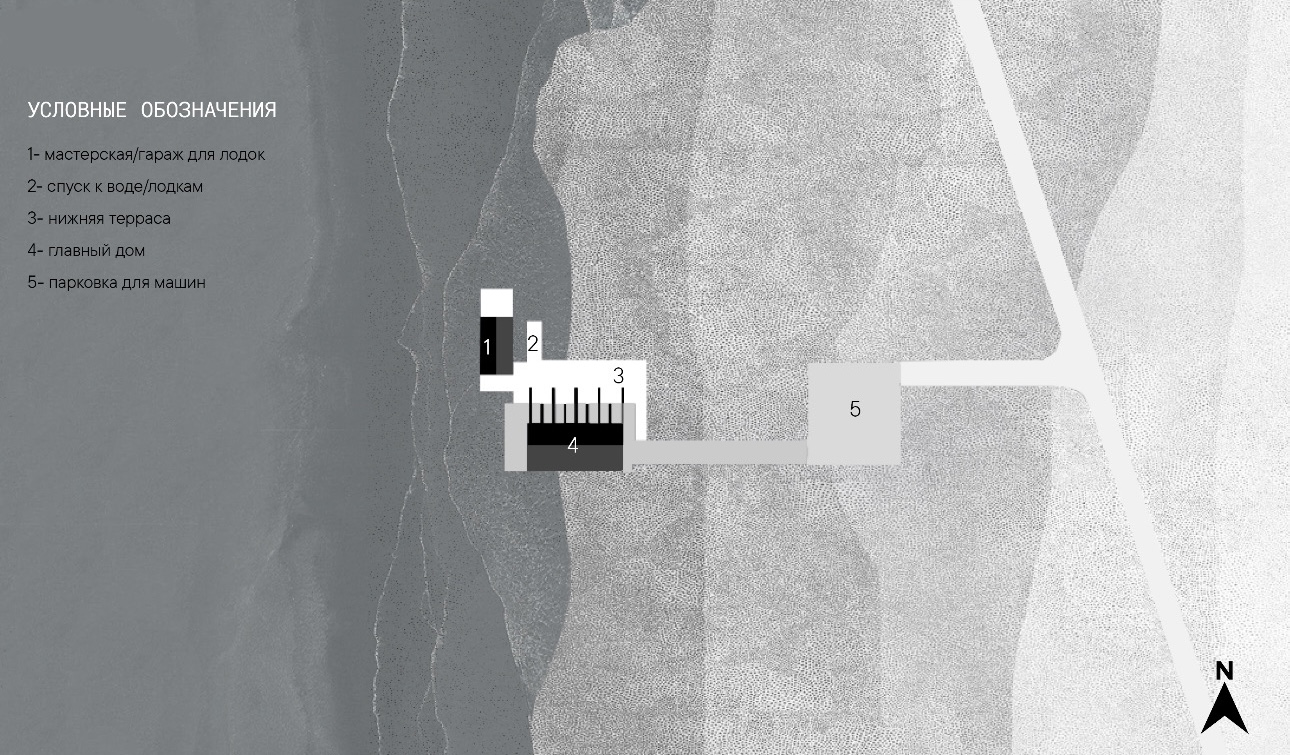
Genplane
1. Set of terraces 2. Plan 1 floor 3. Plan 2 floor
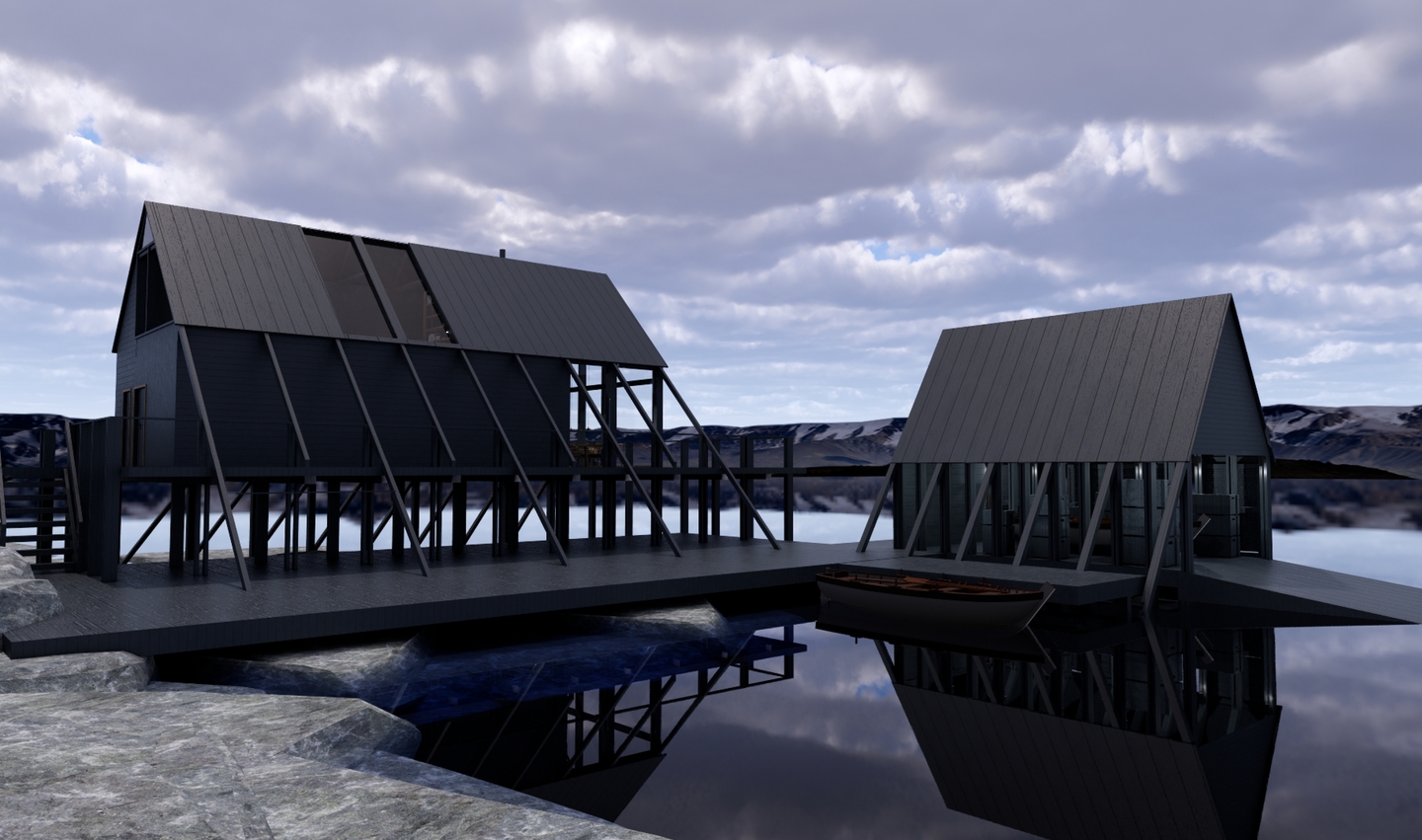
In Norway, cod drying has been common, it has also been taken into account in the design of the house and the addition of lean wooden designs in the classical style that are convenient for the fish to be dried in the sun and the wind.
